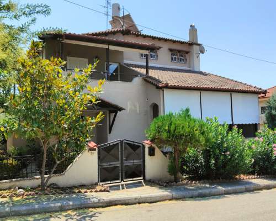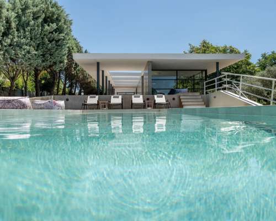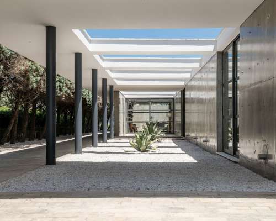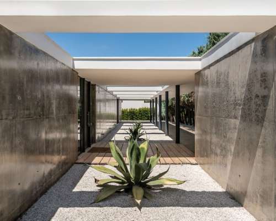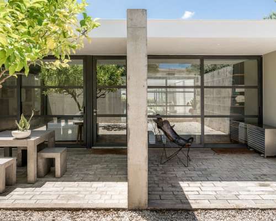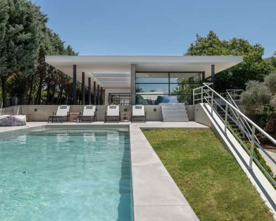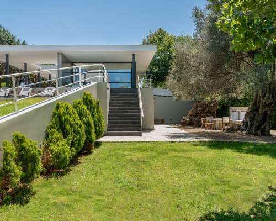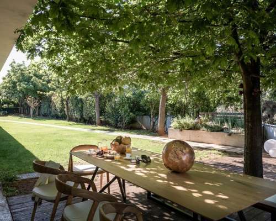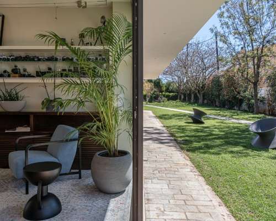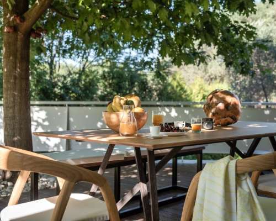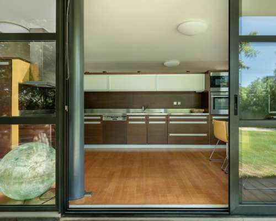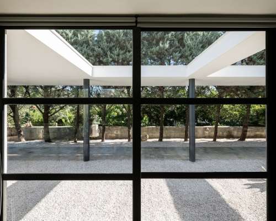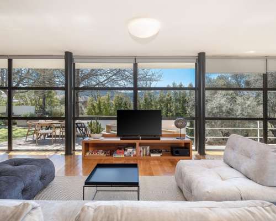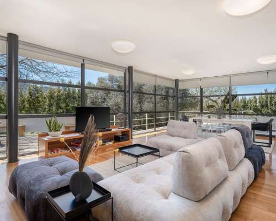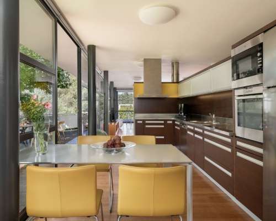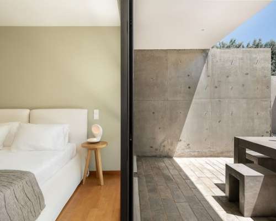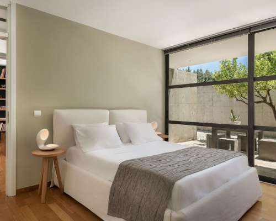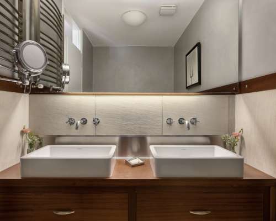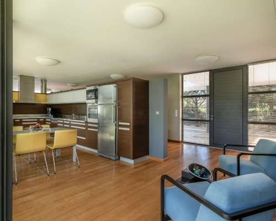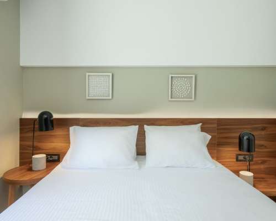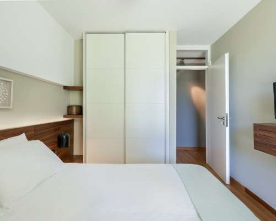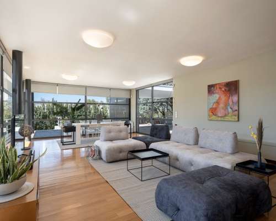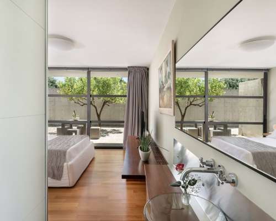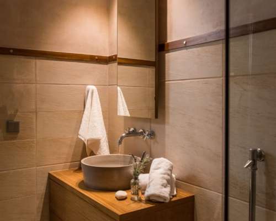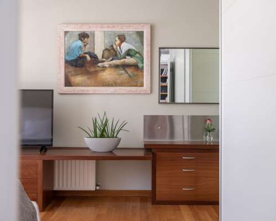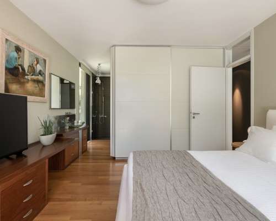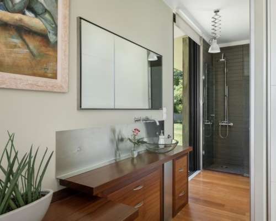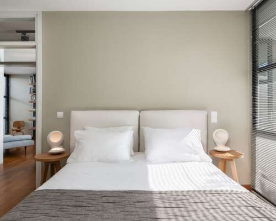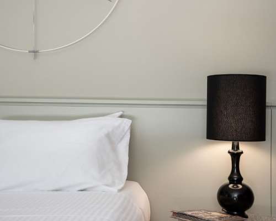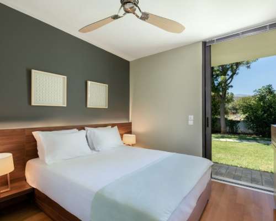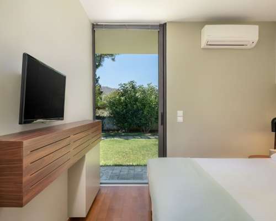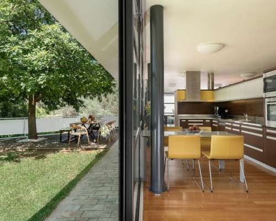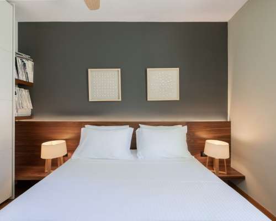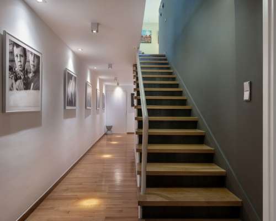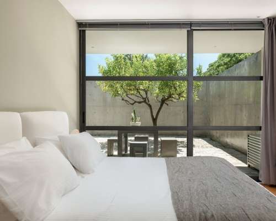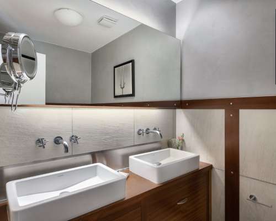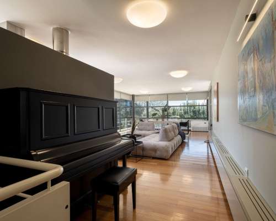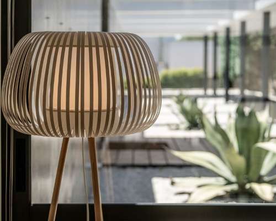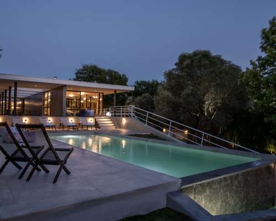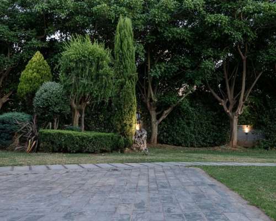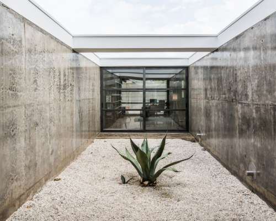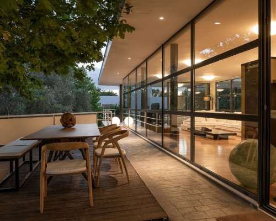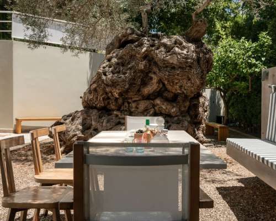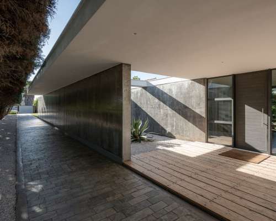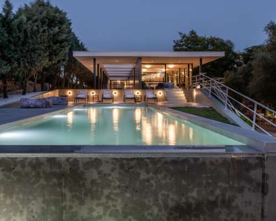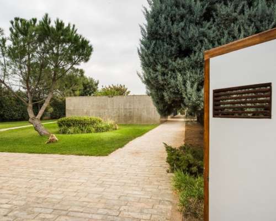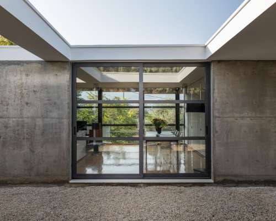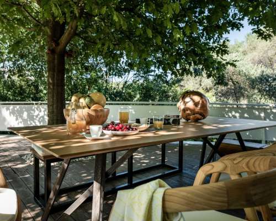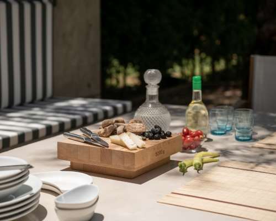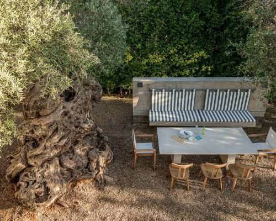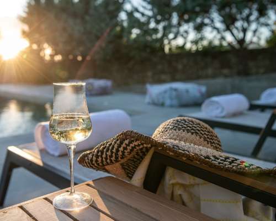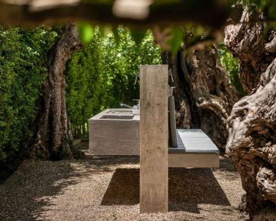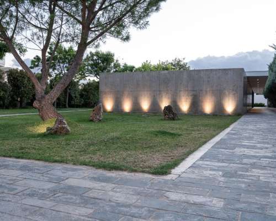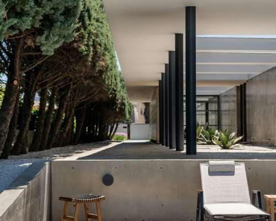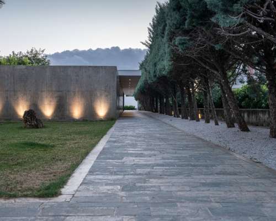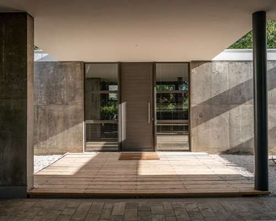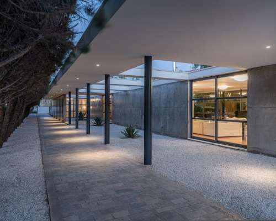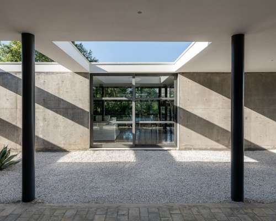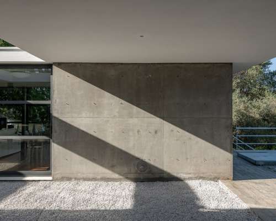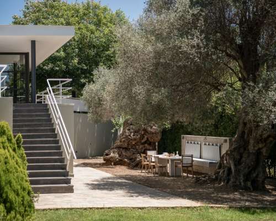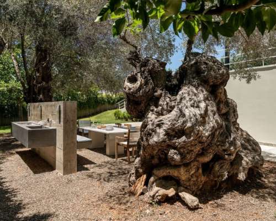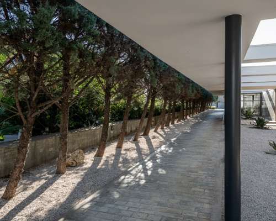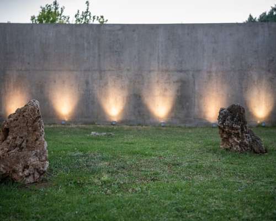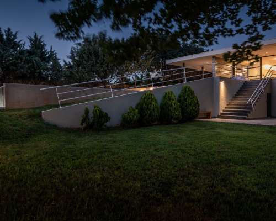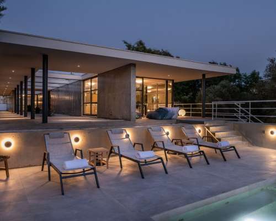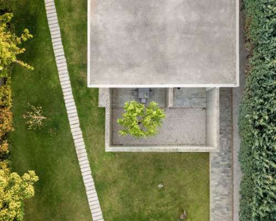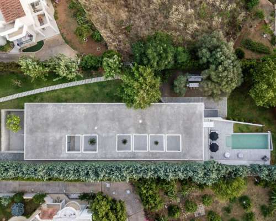Modern Luxury Villa, Chania Design Icon: Chania Villa Contemporary Masterpiece, Crete
Cutting-edge design villa constructed in 2005 and Shortlisted for the Mies Van Der Rohe 2009 Awards, this magnificent villa is a two-story, 300 sqm property, that sits on a private plot of 2140 sqm. Fully private, but conveniently close to everything, this villa offers everything a high-end buyer desires in a property of that price range. Proximity to the city of Chania (10 minutes from city center), cutting-edge design both outside and inside, impeccable condition and huge prospect to continue to produce a serious amount of income as a holiday rental to the new owners. Layout The architectural character of the villa stands between minimalism, Bauhaus and Japanese architectural forms that offer the guest an aesthetic content unique and distinctive. The Villa is built with a unique minimal architectural concept, designed in pure geometric forms. The basic elements of the construction strive to express a message of simplicity and balance, while repetitions of structure represent a sense of order. The synthesis is organized morphologically by the use of the structural elements exclusively, and accomplished by the use of bare minimum lines and elements. Our eyes rest and relax with the absence of loaded visual stimulations. From the main entrance, the ground level welcomes you with a spacious open glass area leading to a comfortable living room with a corner sofa, a 50” TV and a fireplace. Next to the living room is a stylish dining table that seats 8 guests and a fully equipped kitchen. Plenty of natural light enters the space through the glass walls giving an airy feel. Interior details and furnishing, combine simplicity and sumptuousness with the use of oak and African teak wood and Inox steel surfaces. Oil paintings and gravures share splashes of color and convert the living area into an experience of art and a standing piano is also available. Walking along the corridor on the same level you will find three stylish bedrooms, a minimal designed bathroom and a spacious office. Specifically the first bedroom features two single beds, AC, 27”TV, closet and direct access to the outdoor area. The second bedroom features a King size bed (1,60 x 2,00), AC, ceiling fan, 27”TV, closet and direct access to the outdoor area. The master bedroom features a King size bed (1,60 x 2,00), ensuite bathroom with a shower, AC, 49” smart TV, closet, safe and access to a private patio with a lemon tree. Additionally there is a family bathroom with double sinks and a shower cabin on this level. The office features an oak wood working desk and library as well as a stylish recliner which guarantees a quiet and calm area for studying or working. The office opens out to the same private patio as the master bedroom. The outdoor patio furniture is minimal design: together with white gravel paving, constitutes the patio area where the concrete elements embrace the structure. Lower level The wooden stairs lead to the lower level where guests are greeted by a black and white picture gallery. The villa’s rare camera collection along with gallery of black and white photos on the lower level of the villa reflects the personal interests and sense of taste of the owner and his intention to share this special experience with the guests of the villa. On that level guests may find a 50m2 studio, featuring a king size bed (1,60 x 2,00), a double sofa, a minimal design Danish clock with wooden indicators, en-suite bathroom with shower cabin, as well as a well equipped kitchenette. The studio offers access to the outdoors including the barbecue and pool area. Furthermore, pilates exercise equipment and free weights, as well as the villa’s washing machine and clothes dryer are located on this level. Exterior The outdoor spaces are adorned with expanses of lush lawn, evergreen trees, and various fruit and olive trees, one of which boasts a remarkable age with a trunk circumference exceeding 5 meters. Ensuring the garden remains well-nourished is an automated irrigation system complemented by backup water storage tanks totaling 9 tonnes. A standout feature is the eco-friendly heated pool utilizing a salt electrolysis system, eliminating the need for chlorine. Tucked away in the eastern corner of the property lies a secluded patio area, accessible from the main bedroom and study, offering utmost privacy amidst the surrounding greenery. Additional amenities include a designated barbecue area, ample private parking, and entry facilitated by a remote-controlled electric gate alongside a separate guest entrance, all exterior spaces thoughtfully illuminated. Beyond its aesthetic appeal, the residence boasts an array of functional features. Central oil heating supplemented by a boiler and radiators, a fireplace, and air conditioning units ensure comfort throughout the main areas and bedrooms. Bathrooms are adorned with granite walls and flooring, while oak flooring graces the remaining spaces. For added security, an alarm system is in place. The sale encompasses all furnishings except for select personal items belonging to the current owners. Characterized by expansive glass surfaces and a minimalist interior design emphasizing functionality, this home comfortably accommodates up to 8 individuals, promising a luxurious and relaxing stay. Should you choose to utilize the property for tourism purposes, the upper floor’s office space is easily convertible into two additional bedrooms. In essence, this property represents a savvy investment opportunity, offering a harmonious blend of comfort, functionality, and timeless elegance.
Detached House
300
Perivolia
- Property code:ΟΗ211
- Category:Detached House
- Area:300m2
- Price:2.250.000 €
- Location:Chania, Dimos Chanion, Perivolia
- Bathrooms:3
- Bedrooms:5
- Construction Year:2005
- Energy class:C
- Floors:2
- Floors / Levels:2
- Land area (m²):2140
- Parking Spaces:3
- Renovation Year:2022
- Road:Asphalt
- Distance from the sea:3χλμ meters
Map
Similar Properties
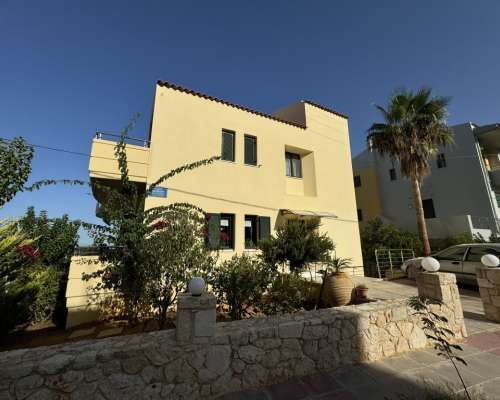
Are you interested in this property? or make your offer by name at the price you want!
For more information call now +302102205676 or send your details by completing the form below and click on the blue "Submit" button. We will be in touch you soon.
Your contact information has been sent.
We will contact you soon.
Thank you.
Similar Properties

Maisonette for sale in excellent condition Koumbeli Chania
Recent Listings
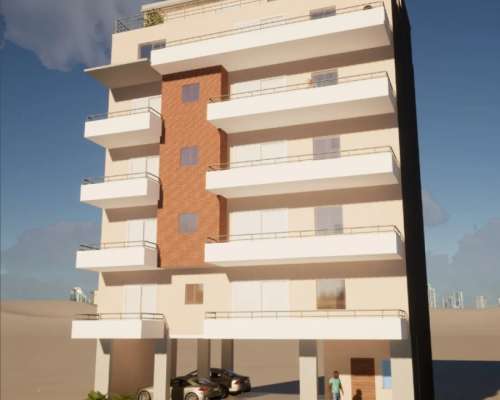
Luxurious four-room apartment with parking for sale in Kato Kaminakia, Serres
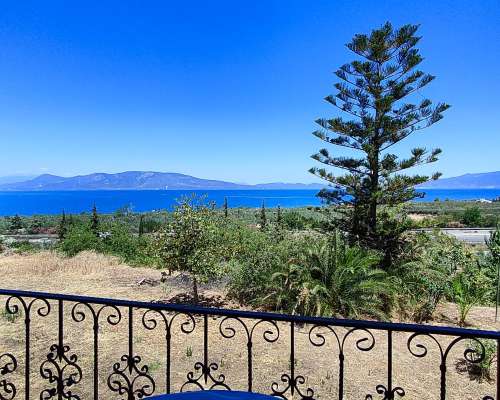
Detached house for sale with stunning sea view, Arkitsa, Fthiotida
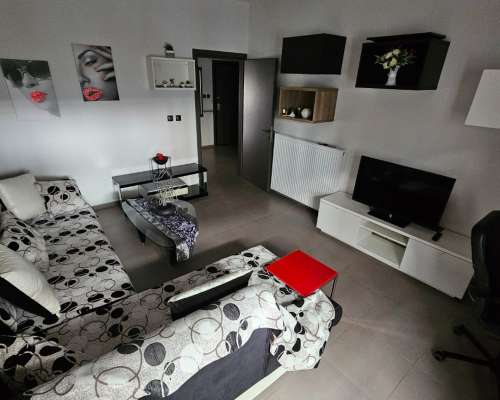
Fully furnished, renovated one bedroom apartment for sale in the center of Kozani
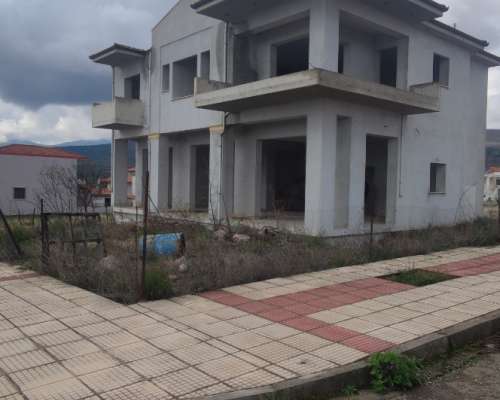
Detached house under construction for sale with unlimited views, Neo Kleitos, Kozani
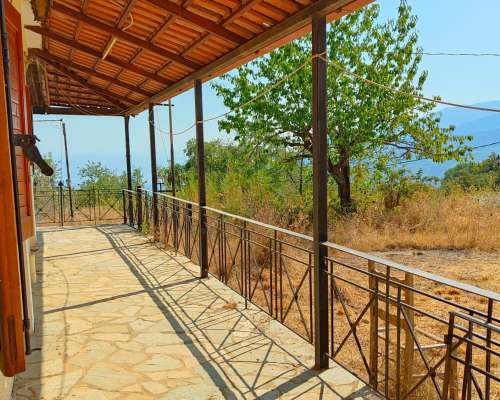
Furnished detached house for sale with a huge plot and fireplace in Dilofo, Fthiotida
